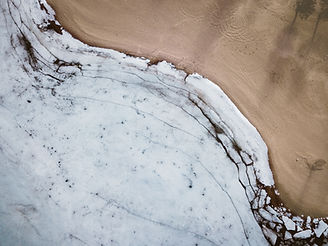1
New User Interface - New experience
We have redesigned to whole interface from ground up.
Every aspect of the experience has being reimagined.
It is a graphic first interface.
You can Zoom with the mouse wheel everything including the structural
modelling and the 3D Model.
You can copy, move, size, delete, flip/mirror, edit size.
2
Modelling in the same Page
You can now model all floors in the same window.
Compare the arrangement for all floors in the same floor.
This makes modelling easier.
3
Advanced Automatic Design
Automatic design is now fully automatic.
One click, sit back and relax while the software get to work and give you
Title blocked drawing in the same page as your models.
It is also highly intelligent, it will size the members, and get bar sizes by itself.
4
Undo and Redo fully integrated
Undo and Redo is now fully integrated in every aspect of the software.
You can now Undo and Redo the structural models and design
5
Fastest Modelling Environment
This is the most advanced and fastest modelling environment we have
ever created. Modelling 1000 panels and the software will be fast and still responsive. It is built for large panels modelling. You will be shocked at the speed.
6
Advanced 3D Modelling
We have introduced advanced 3D modelling capability.
View your structural modelling different angles.
The 3D is also editable.
You can copy, move and save the 3D.
You can also explode the 3D model into different floors so that you can see more details.
7
Design Selected Section of Building
Select a section of the floor plan model and design it.
You can also show it in 3D
8
Say No to DoPDF7
No more doPDF7, it is not needed anymore.
You can now save the drawing as an Image.
format. You don't need to download doPDF7.
9
Download in Windows Store
Securely download from windows store.
It have being certified and validated by Microsoft for windows store.
Updates are also delivered through windows store.




